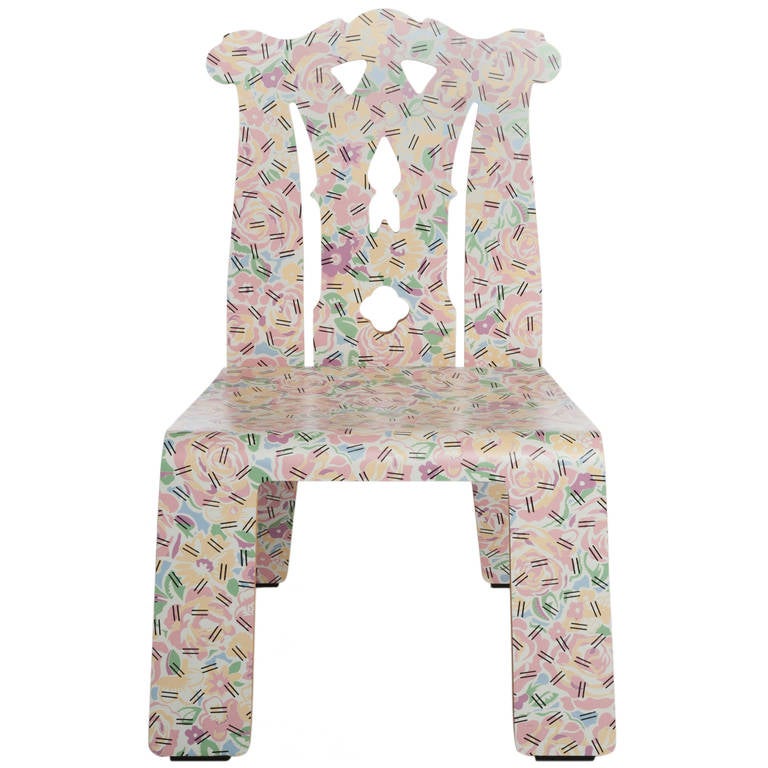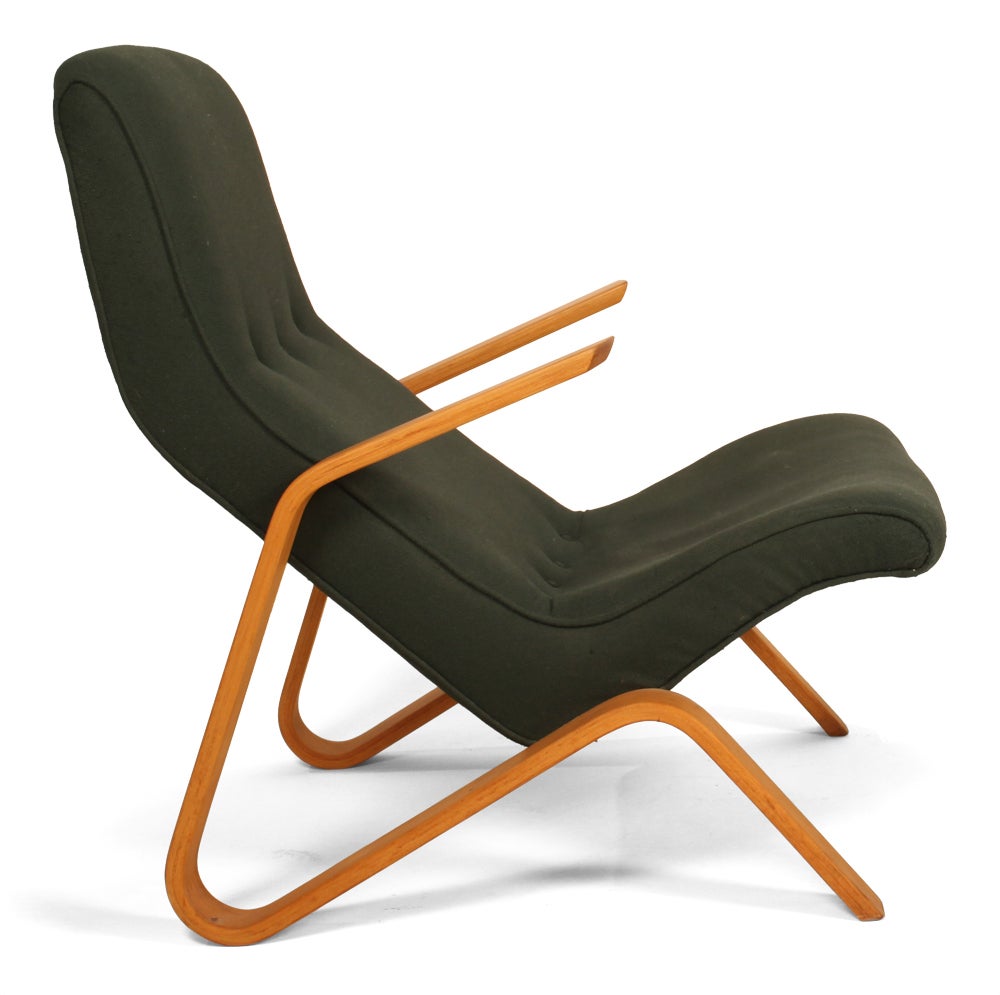Past:

Present:

Extra Credit:
John Hejduk, the only member of the New York Five we didn't talk about in class.
https://www.youtube.com/watch?v=z91hfQ-D6oI
Footage of John Hejduk’s ‘The Collapse of Time’ - a construction made to accompany the exhibition of Hejduk’s project VICTIMS, shown at the AA in 1986. ‘The Collapse of Time’ is the final element in a series of 68 structures. Each element is individually named and dedicated to the Victims who suffered in the Gestapo torture chambers in Berlin during World War II. The full project was presented to the city and citizens of Berlin. The tower, which represents time, was lowered twice by 45° at noon on Fridays 10th and 24th October 1986 until it was completely horizontal, signifying the total collapse of time. The design of ‘The Collapse of Time’ was undertaken by AA staff and students. The structural consultant for the project was Frank Newby.
John Hejduk, the only member of the New York Five we didn't talk about in class.
https://www.youtube.com/watch?v=z91hfQ-D6oI
Footage of John Hejduk’s ‘The Collapse of Time’ - a construction made to accompany the exhibition of Hejduk’s project VICTIMS, shown at the AA in 1986. ‘The Collapse of Time’ is the final element in a series of 68 structures. Each element is individually named and dedicated to the Victims who suffered in the Gestapo torture chambers in Berlin during World War II. The full project was presented to the city and citizens of Berlin. The tower, which represents time, was lowered twice by 45° at noon on Fridays 10th and 24th October 1986 until it was completely horizontal, signifying the total collapse of time. The design of ‘The Collapse of Time’ was undertaken by AA staff and students. The structural consultant for the project was Frank Newby.
Peer Review:
Holli: I liked how she chose a few designers to focus on and her pictures were great
Angie: I liked how she summarized the period well and he pictures were also lovely
Holli: I liked how she chose a few designers to focus on and her pictures were great
Angie: I liked how she summarized the period well and he pictures were also lovely


